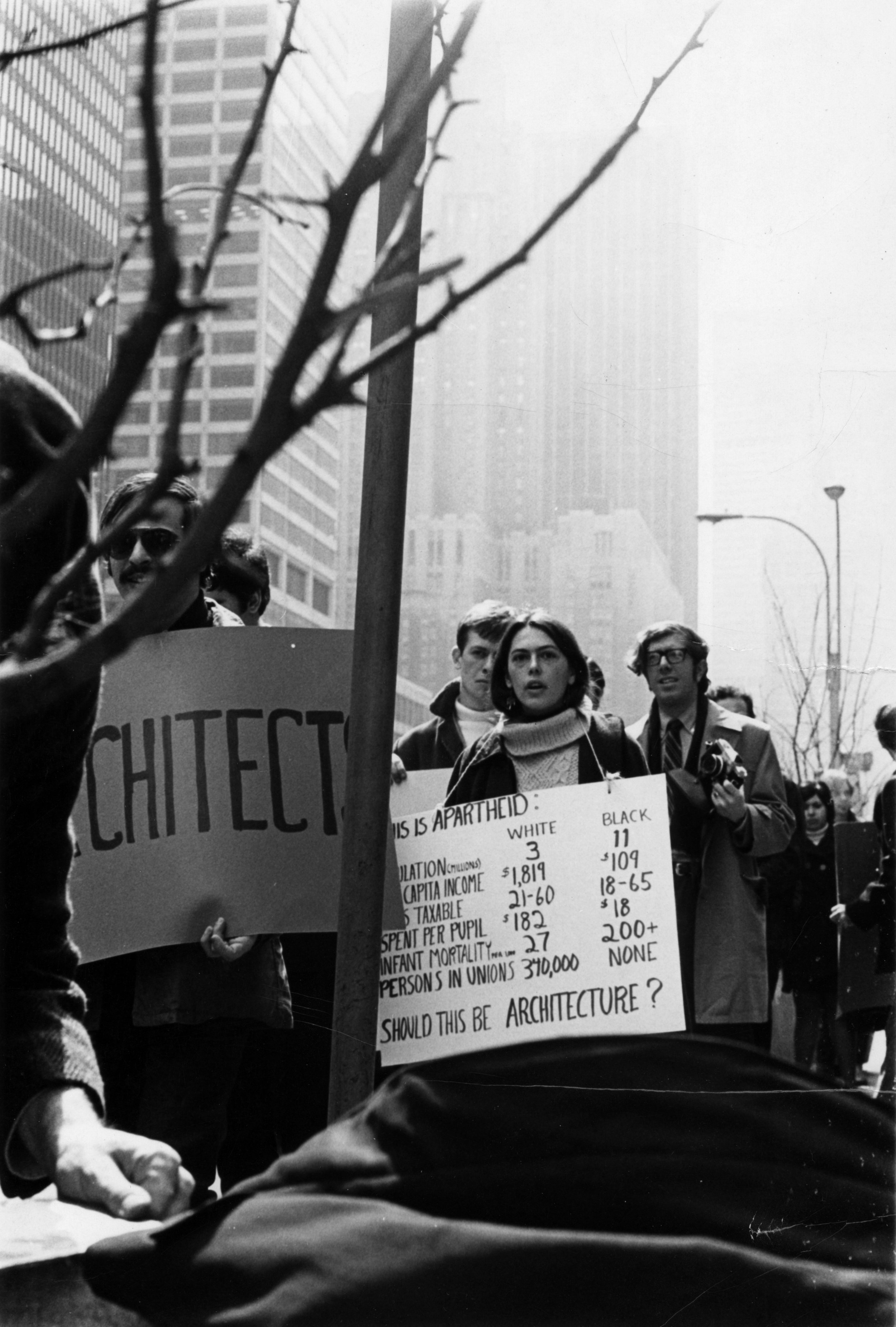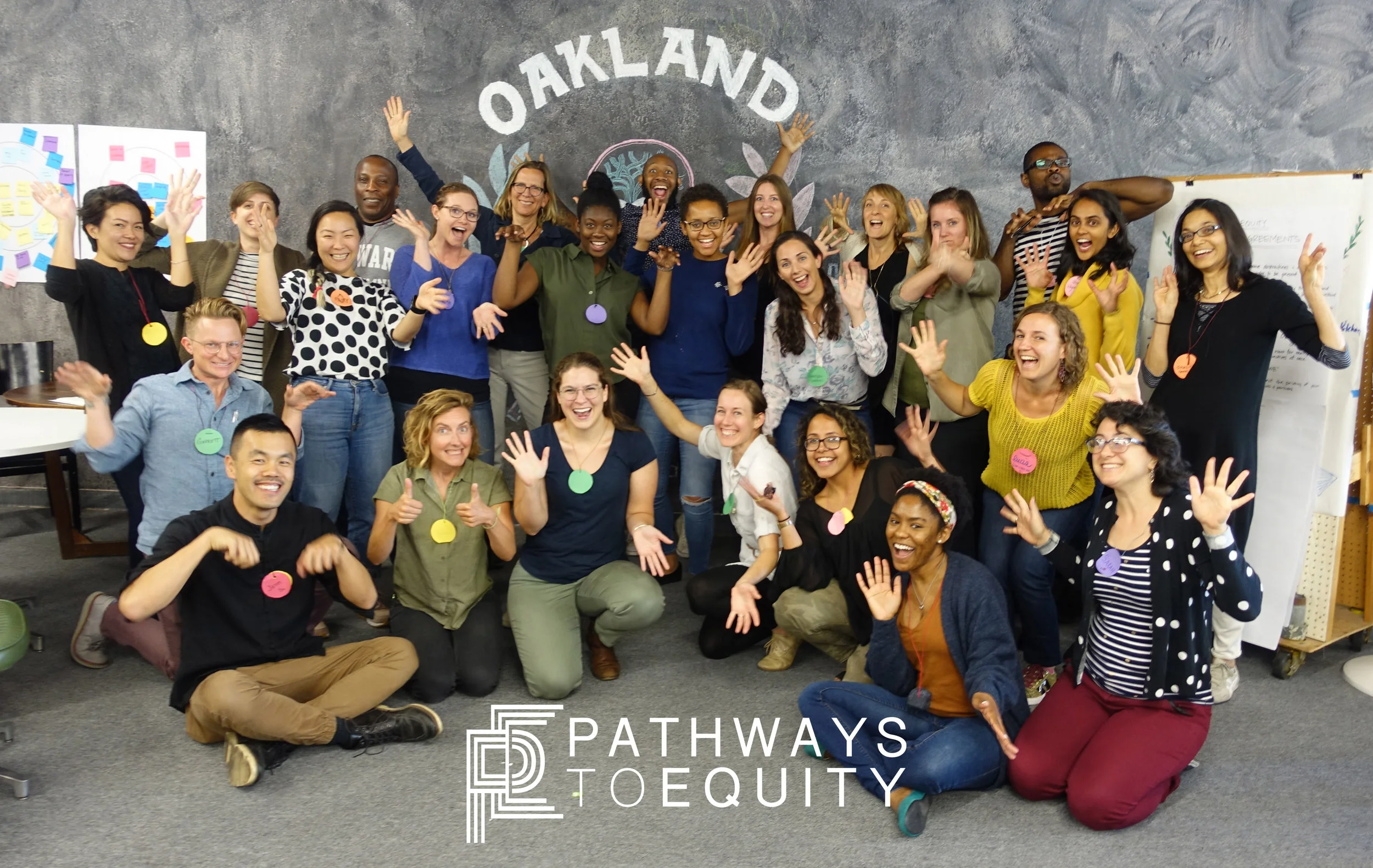The New Alchemy Institute was an environmentalist organization, established in 1970 by Nancy Jack Todd, John Todd, and William McLarney to develop prototypical ecological technologies that would promote self-sufficiency and sustainability. John Todd and McLarney were marine biologists alarmed at the ecological and social impact of contemporary pollution on the ecosystems they researched. Their Institute, with outlets in Cape Cod, Prince Edward Island, and Costa Rica, pursued what John Todd referred to as both “new alchemy” and the less mystical “biotechnology,” creating research centers as sites for scientifically-supported experimentation into economically and environmentally sustainable systems that could be broadly implemented.
For John Todd, alchemy was a fitting analogy for the work he and his partners undertook. The New Alchemists believed that a restoration of environmental well-being required comprehensive, fundamental changes in the current societal structure, and their small-scale experiments in alternative energy production, organic agriculture, aquaculture, and self-sufficient building were alchemical phases in an ultimate global transmutation. Such an approach reversed the technocratic program of mainstream society, which favored provisional, low-cost substitutions and ever-changing technological “fixes” in response to ecological difficulties. The New Alchemy Institute (NAI) replaced such unsustainable practices with small-scale, simple, and nonviolent “appropriate” technologies (AT) espoused by British economist E. F. Schumacher in his seminal book, Small is Beautiful (1972).
The New Alchemy Institute East (NAE), the Alchemists’ twelve-acre farm in Woods Hole, MA, quickly became the experimental epicenter of the organization, the site upon which the researchers would execute their first bioshelter designs, develop self-sustaining aquaculture systems, and test biodynamic, holistic agricultural theories. From New Alchemy East, the contingent would also publish articles, newsletters, and the Journal of the New Alchemists; apply for countless grants; and host AT icons, journalists, and curious passersby.
A sixteen-acre Costa Rica-based center, the New Alchemy Institute South America (NAISA), situated in the coastal Limón province, was established by McLarney and fellow Alchemist, Susan Ervin, in 1975. During its first two years, NAISA experienced more setbacks than victories as its staff adjusted to the new physical and social ecologies of the region. However, by 1977 they had resolved such issues: together they had erected a house, successfully cultivated traditional produce, and established fruitful relationships with their neighbors. The Costa Rican center prospered and still exists today, as the Asociación ANAI.
Concurrent with its pioneering research in Costa Rica, the NAI embarked upon an alternate alchemical endeavor on Prince Edward Island, Canada. In 1974, the Canadian Ministry of Urban Affairs invited the Institute to submit a proposal for a biotechnological demonstration project to be built the following year as part of the country’s Urban Demonstration United Nations Human Settlement Program. A departure from the sprawling campuses of the Cape Cod and Costa Rica farms, the Prince Edward Island outpost was a single, fully integrated unit: a self-sufficient “world in miniature” that wove together renewable energy systems, polycultural facilities, and residential space.1 Similar to Noah’s Ark, the “PEI Ark” internalized organic structures as a response to a potentially devastating ecological threat, but conversely, the NAI’s proposal offered a symbiotic alternative to global collapse. If reproduced throughout the northern hemisphere in place of inefficient suburban housing, the New Alchemists theorized, this domestic bioshelter could check further environmental decline and even reverse some of the social, economic, and ecological crises facing Western nations. The demonstration model served as a beacon for a wiser future, yet its complexity and high cost rendered it an inappropriate solution for most of the population. Thus, the PEI Ark, which was closed and sold by the Canadian government in 1981, remained the only of its kind and the last residential bioshelter attempted by the Institute.
Following the frenetic productivity of the early to mid-1970s—during which the NAI successfully founded three distinct compounds, created multiple bioshelters, and developed aquacultural facilities and biodynamic outdoor gardens—the organization began to prioritize the maintenance and evaluation of completed and ongoing ventures over new construction in 1977. From a scientific perspective, the Institute had a methodological imperative to collect and analyze data related to these various projects, and so it adapted its work toward the tacit mandate. After almost nine years of relentless effort, such concrete validation relieved, to a certain degree, the formative urgency of New Alchemy; having met its initial objectives, the collaborative devoted itself to monitoring its impressive portfolio of built work.
From late 1976 onward, many members of NAI East redirected their energy to those less appraisable sorts of appropriate technologies such as public education and environmental activism. Educating the public on the benefits of clean, safe solar and wind energy systems was crucial to effect national or even global change, and inspiring antinuclear sentiment would prove equally significant. In the following years the Alchemists trained in community organization and established summer school education programs for elementary school-aged children, among many other efforts.
In the early 1980s, John Todd departed as the executive director of the Institute, and McLarney began to spend an increasing amount of time at NAISA, disconnected from New Alchemy East. Without the founding biologists, the Woods Hole cohort began to focus almost entirely on educational outreach. By concentrating solely on education, the Eastern New Alchemists abandoned many of the foundational principles of the Institute: the objectives of biotechnology disappeared from their work; the communal-libertarian philosophy essential to the NAI’s early success became irrelevant; the mystical component of the alchemical project was discarded; and scientific experimentation ceased for the most part. Untethered from these bedrocks and from its sister projects in Costa Rica and Prince Edward Island, the Eastern outpost was the NAI in name only.
Over the course of two decades, the NAI’s seminal microcosmic adventure transformed into a more conservative project. The remaining Alchemists dissolved the Institute in 1991, creating a new nonprofit organization, The Green Center, on the Cape Cod site. This new foundation maintained New Alchemy’s original mission statement—to “restore the land, protect the seas, and inform the Earth’s stewards”—but reframed its role in meeting those objectives, emphasizing the informational component of the slogan as the primary method by which the Center might accomplish environmental restoration and protection.
1 J. Todd, “A World in Miniature,” The Journal of the New Alchemists 3 (1976): 54.

















