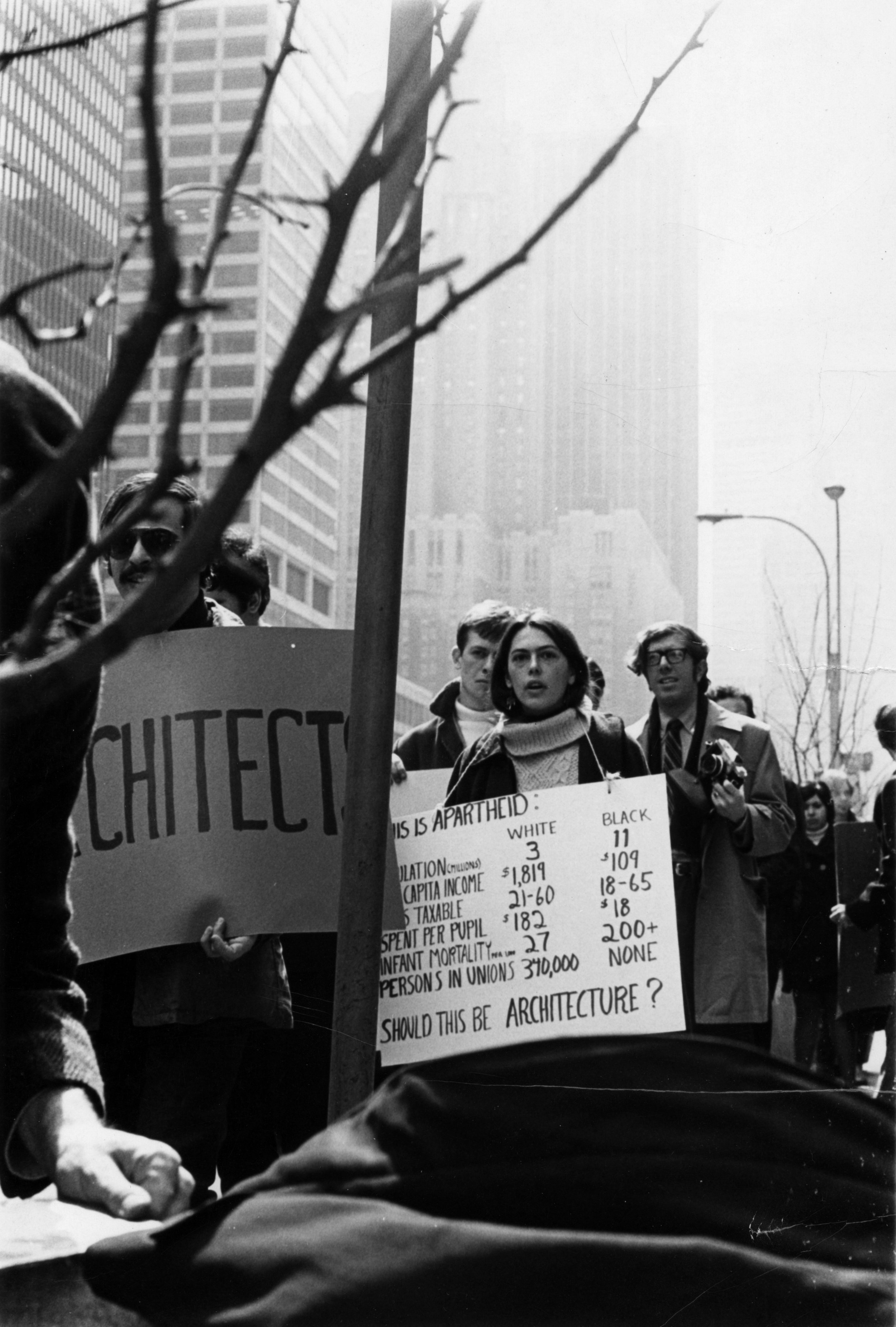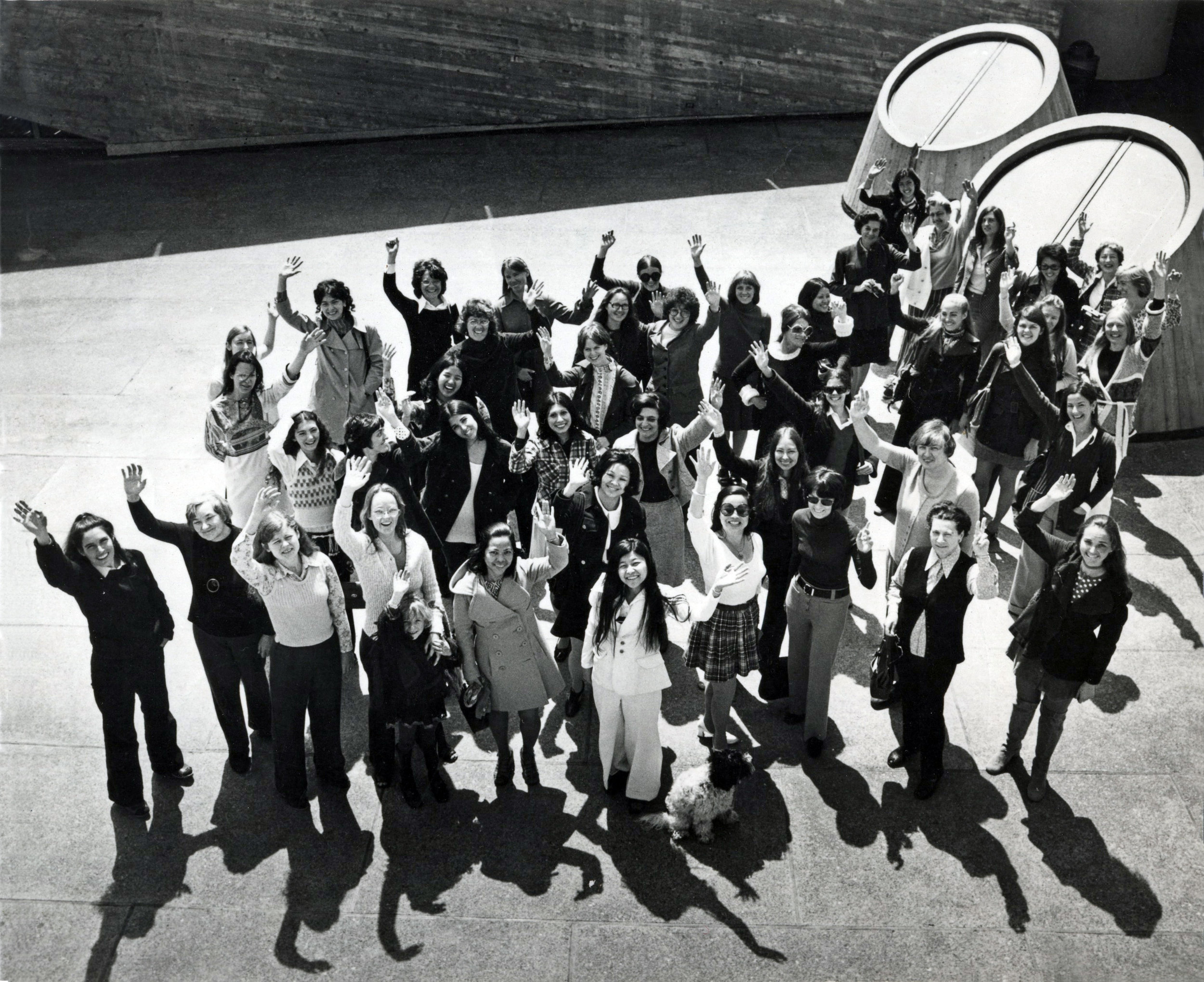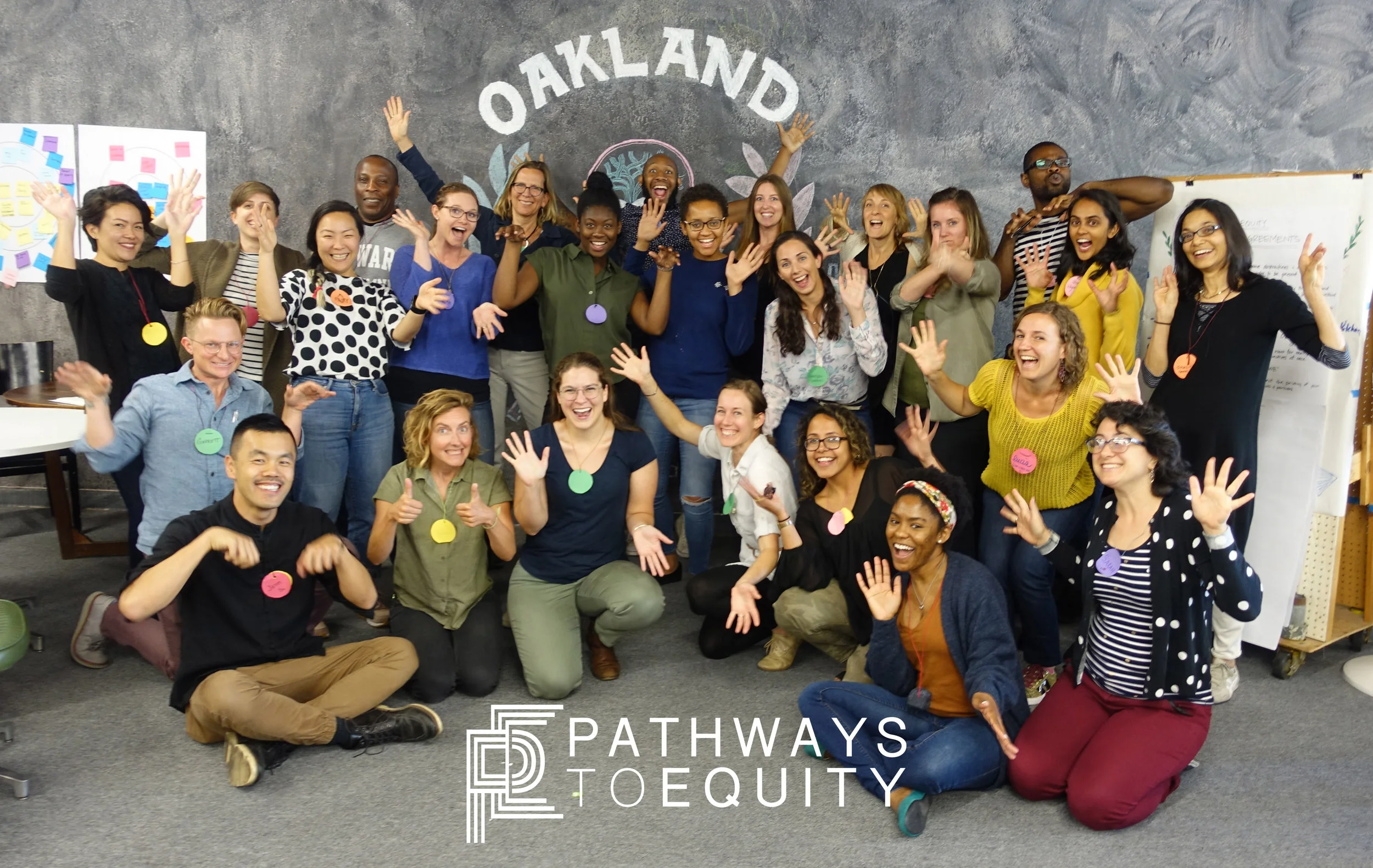Rachel Serfling
Kathryn H. Anthony is a professor and the longest-serving female faculty member at the School of Architecture at the University of Illinois at Urbana-Champaign. She has authored over one hundred publications including the book Designing for Diversity: Gender, Race, and Ethnicity in the Architectural Profession and, more recently, Defined by Design: The Surprising Power of Hidden Gender, Age, and Body Bias in Everyday Products and Places. Much of her work explores the benefits of diversity in architecture and how to design spaces that work for everyone.
After earning an undergraduate degree in psychology, she went on to obtain a Ph.D. in what was then a new field combining both architecture and psychology in the College of Environmental Design at the University of California at Berkeley.
Rachel Serfling: How has your background in psychology shaped your work and how you think about the built environment?
Kathryn Anthony: Whenever I enter spaces or use products, I’m always thinking about how they work—or don’t work—for people. How the built environment influences us—our perception and cognition, assessment and satisfaction of spaces and places—has always been an interest of mine. My focus on environment and behavior during my undergraduate and doctoral studies was very influential on my future career.
Kathryn Anthony’s 1981 Ph.D. graduation at the University of California at Berkeley.
What has your experience been as a female faculty member in an architecture school?
I just completed my thirty-fifth year at the University of Illinois at Urbana-Champaign.
As a full professor for over twenty years, I never take it for granted. I know how hard it was to achieve. Overall my experience as a female faculty member at an architecture school has been positive. Nonetheless, at times I had a somewhat rocky road early on when I know I was not treated fairly. Fortunately, most universities have safeguards in place that you can turn to if you are experiencing discrimination of any kind. Many employees in the architecture profession don’t have that, especially those who work in smaller firms.
My own experiences, along with those of colleagues facing similar unjust situations, sparked questions that formed the impetus of much of my research. I wanted to raise these issues in the public arena so that they were no longer buried under the rug—allowing architects to speak freely under the cloak of anonymity.
To repeat a question asked in your research, “How, if at all, do you think your career would have been different if you were a member of the opposite sex?”
I love that question! It was the first question in my book Designing for Diversity: “What if Frank Lloyd Wright had been a woman—Frances Lloyd Wright?”
Assuming I had the same career as an architectural educator… how might it have been any different? If my name was Anthony Kathryn rather than Kathryn Anthony, perhaps I might have benefited from an old boys’ network that would have quickly pulled me aside as a candidate for advancement into a higher level administrative career. But would that have been an avenue that I would have wanted to pursue? Hard to say. In fact, I have held significant administrative positions in the School of Architecture, the first woman to serve as Chair of the Building Research Council, and the first woman to serve as Chair of the Design Program faculty, as well as chairing some high-level committees at the university. But I was always content to return to my faculty position.
It’s possible that as a male I might have had an easier time finding publishers for my books or perhaps being nominated for and winning more professional awards.
I forged my own professional network and made friends with many male colleagues over the years, both at my own campus and elsewhere. I’ve always had to have a network of men, primarily, because early on not too many women were out there. I’m grateful for the networks I now have, both male and female.
When I first arrived to teach at the University of Illinois, I was the only female faculty member out of a total of about sixty architecture faculty. Later there were two of us, then three of us... Now there are more. It took a long time to achieve a critical mass of women faculty, and we’re not even there yet.
For many of my students, especially in the early years, I was their only female architecture professor or sometimes one of their only female professors at the University. That’s a heavy responsibility. Like it or not, the more underrepresented you are, whether it be your gender, your race or ethnicity, or your sexual orientation, or even your size or your shape, the more you are seen as an ambassador for your entire demographic.
César Pelli and Kathryn Anthony at the 2014 University of Illinois commencement ceremony.
As a professor, what do you hope to impart on the next generation of architects?
I teach young architects to empower themselves in many ways. One of my courses introduces students to the literature in the field of environment and behavior, some of its most significant research findings and how they’ve been applied to design. I also teach a course in research methods where students develop surveys, interviews, observational techniques, recording diaries, and so on. It’s important to know not only how to do research but also to select important, meaningful questions. That’s always been a priority of mine.
My students learn that they don’t have to do all the research themselves, but do they need to know where to look for it. I teach them about professional organizations like the Environmental Design Research Association (EDRA), where once they have completed their studies, they can continue to learn and remain active in this field. I’m proud to say that several of my former students have since assumed leadership positions in EDRA, and almost every year our students and alumni present their research at the conference. Had they not taken my courses, they may never have known about it.
I also hope to impart on the next generation of architects the importance of becoming active members of organizations like the National Organization of Minority Architects (NOMA), whether they are so-called minorities or not, and groups such as Chicago Women in Architecture. Joining organizations like these can prove immensely valuable, both personally and professionally.
Most importantly, I hope that what future architects learn is how to think critically about their designs and the impact of their projects on the people who will use them. How they can design spaces and places that will be fair and equitable for different kinds of users—across race, gender, age groups—not just for the client who hires them. I want them to realize that they have a solemn responsibility to design spaces that work as well as they can for as many different kinds of people as possible. That’s what I try to impart on them and that’s what has been one of the most important themes of my research and writings.
Celebrating the professional milestone dubbed ’33.33’ which, alongside students past and present, marked a third of a century teaching Illinois architects.
Why did you decide to write Designing for Diversity?
This book was sparked by my own experiences along with those of others that I encountered while teaching my course on gender and race in contemporary architecture: our guest speakers, field trip hosts, my colleagues, and many other underrepresented architects I met along the way.
In the early 1990s, I participated in a Chicago Women in Architecture retreat where members were speaking candidly about their experiences in professional practice. I was shocked by some of the mistreatment that so many women revealed, and yet heartened to learn that so many were dedicated enough to continue to survive and ultimately thrive in the profession. This retreat had a major impact on me.
Around the same time, I participated in the Association of Collegiate Schools of Architecture (ACSA) conference where I attended meetings of both the Women’s Task Force as well as the African American Task force. Much to my surprise, I learned that many of the challenges facing these groups, both in architectural practice and education, were somewhat similar. This led me to co-edit a special issue of the Journal of Architectural Education, and led to my research resulting in Designing for Diversity.
Were you surprised by any of the results you found in your research for Designing for Diversity or did the data match your expectations?
I was surprised that so many atrocities were still occurring even in the 1990s and that people were getting away with it. I came across some particularly outrageous examples of racial and gender discrimination as well as sexual harassment. Yet I was also struck by the tenacity, patience, and perseverance of so many underrepresented architects whom I interviewed and surveyed.
My research findings about gender pay inequity shocked me. I wasn’t too surprised to find that men were earning more than women, but I was disturbed to document that the longer women architects had been in the field, the larger the pay gap. Ironically, women were penalized financially for sticking it out in the field. And that just didn’t make sense to me.
I documented stories of African American architects applying for jobs that looked promising, and for which they knew they were well qualified. Yet when they appeared for their interview, it lasted for only a few minutes. And then they were out the door. Some other architects with foreign-sounding names had a hard time breaking through the interview process. Learning about these experiences was really shocking. We were not talking about prehistory. Stories like these were happening still in the 1980s and 1990s.
Despite being published in 2001, themes in the book are still very relevant. You already brought up the pay gap, which still persists, but your book also twice mentions the Anita Hill and Clarence Thomas hearing in 1991, echoing Brett Kavanaugh and Christine Blasey Ford today. There was also a general rise in awareness of sexual harassment in the 1990s, mirroring the Me Too movement. Despite these parallels, do you feel that women have made progress in the profession?
The October 1991 Anita Hill and Clarence Thomas hearing occurred during one of the first offerings of my gender and race in contemporary architecture course that I have been teaching for almost thirty years. Coincidentally, Dr. Blasey Ford delivered her 2018 Congressional testimony during that same class last fall semester. We stopped our seminar to watch it live, and I gave my students an assignment to analyze the role of the physical environment in her account of what transpired. It was a fascinating experience.
No doubt that during the intervening period, especially given the discourse surrounding the Me Too movement, public awareness of these issues is far greater than ever before.
One of my goals for Designing for Diversity was to highlight cases where underrepresented architects, especially women and people of color, made historic contributions to the field.
If we look across the profession today, so many talented women architects have had remarkable achievements. Two that immediately come to mind are Carol Ross Barney and Jeanne Gang, both University of Illinois at Urbana-Champaign alumnae who have received some of the highest-profile architectural commissions ever awarded to women.
Yet if you were to pull aside a group of students and ask, “How many women architects can you name, both past and present? And what are some of their most notable achievements?”, could they do it? And what if you repeated these questions concerning African American or Latino architects? I still believe many students would have a hard time.
So yes, the situation for underrepresented architects has definitely improved over the years. But we’ve still got a long way to go.
Kathryn Anthony with the group portrait monument to the pioneers of the woman suffrage movement at the US Capitol.
Since writing this book a little over fifteen years ago, has any of your advice changed for how architects, either individuals or practices, can promote diversity?
I stand by all that I have written. And I would underscore now more than ever that it’s important for everyone in the field, especially those in the ‘overrepresented’ category (i.e. white male architects), to be supportive of underrepresented architects. Attend NOMA conferences and events sponsored by women-in-architecture organizations. Learn what our colleagues are doing, document their successes, and help promote their work.
Promoting diversity needs to be a greater priority in architecture school. Through readings, design studio projects, guest speakers, visiting critics, field trips, and every means possible, students constantly need to be reminded of the historic and contemporary contributions of women, African American, Latino American, Asian American, Native American, and other underrepresented architects.
The criteria for accrediting architecture schools and for passing the Architect Registration Exam must also be more inclusive of diversity. This is key to changing the culture, making the profession more accountable and more responsive to changing times—not just to pay lip service to these issues. In Designing for Diversity, I wrote that it was time for a seismic shift in architectural education and practice, one that was long overdue. Although the plates have been shifting ever so slightly over the years, the quake has not yet hit.

















